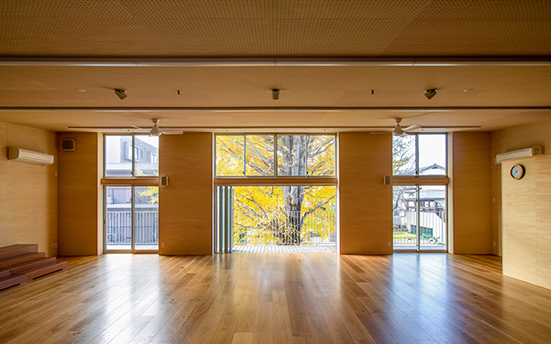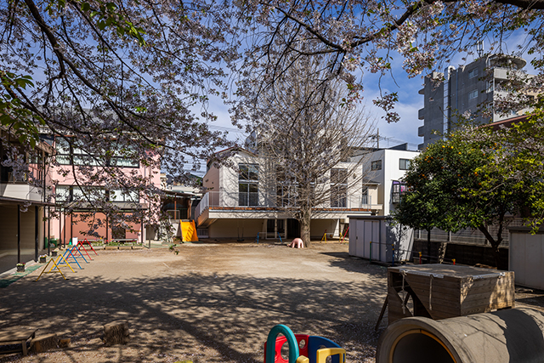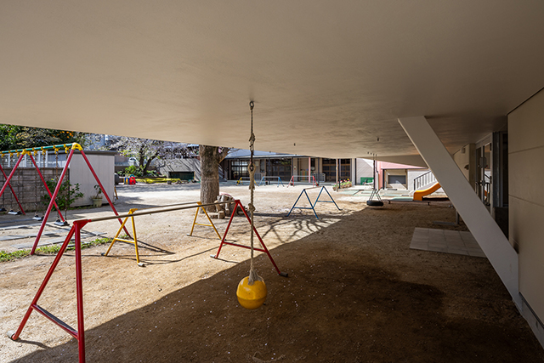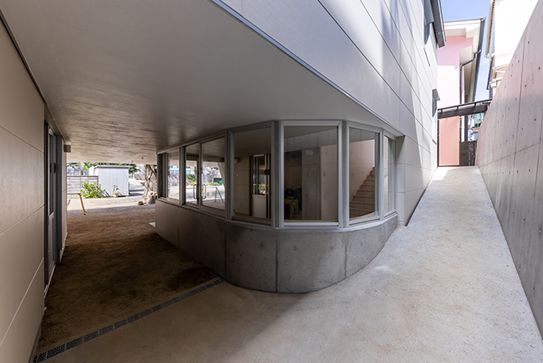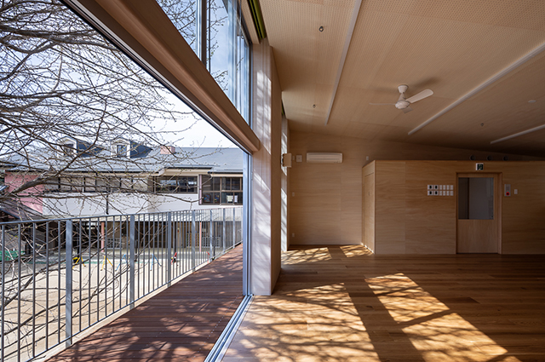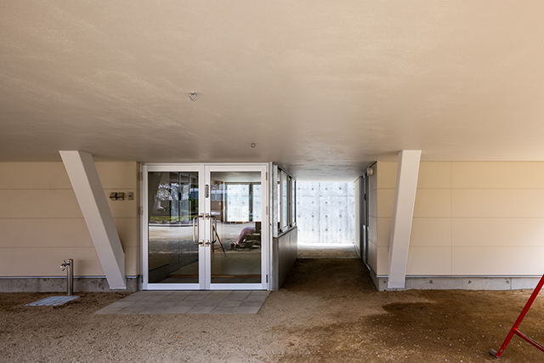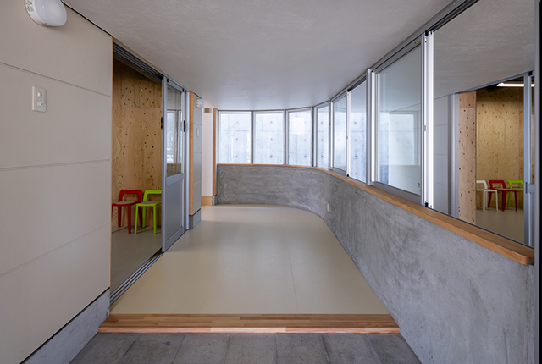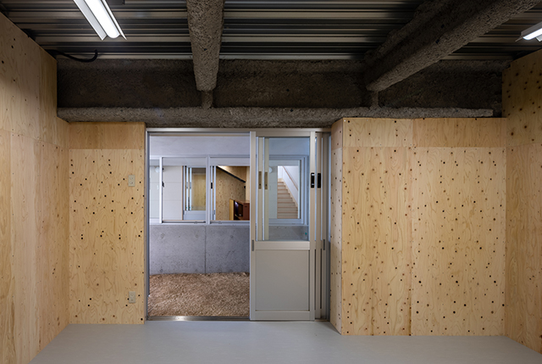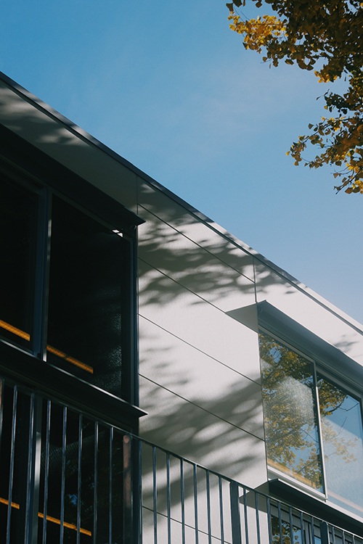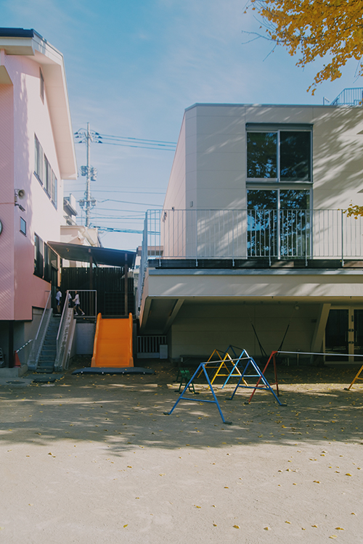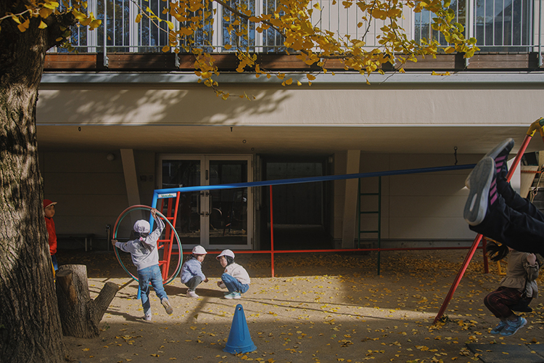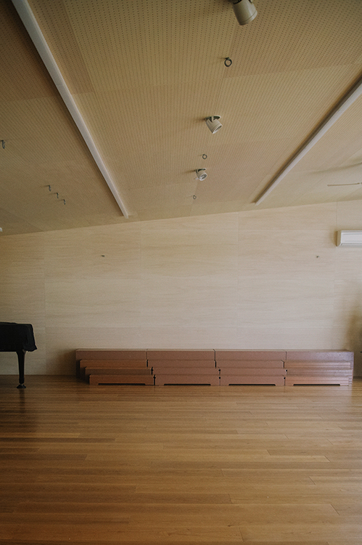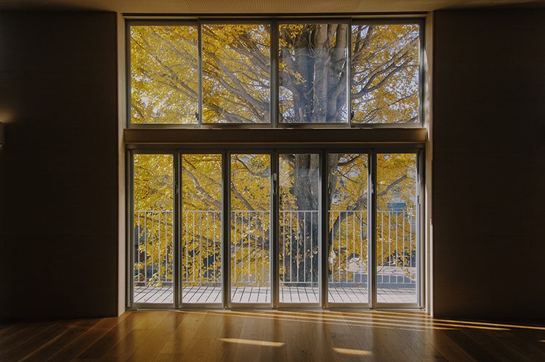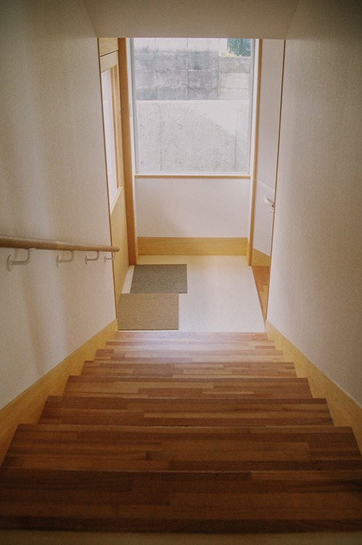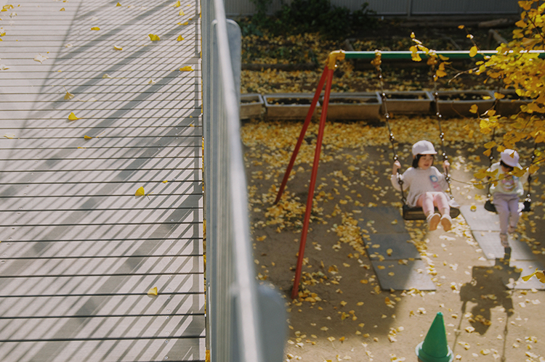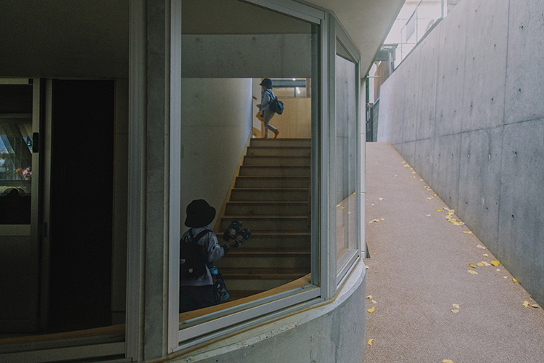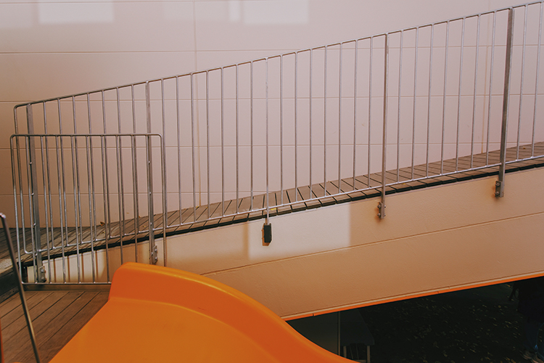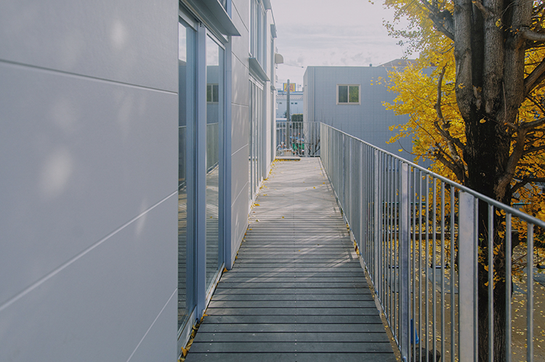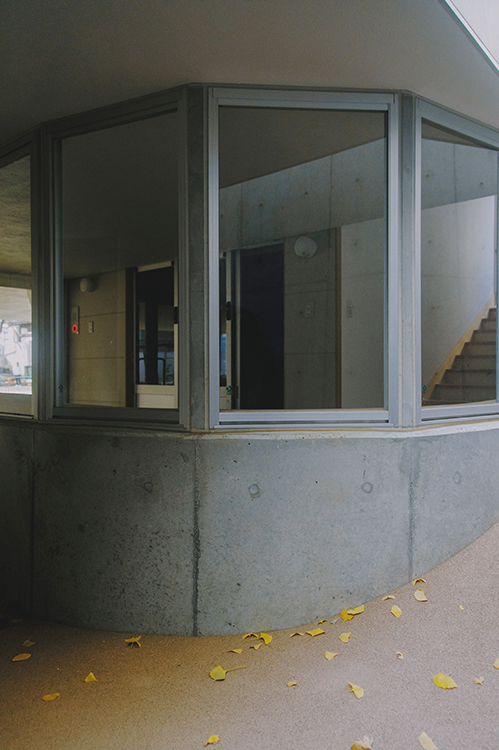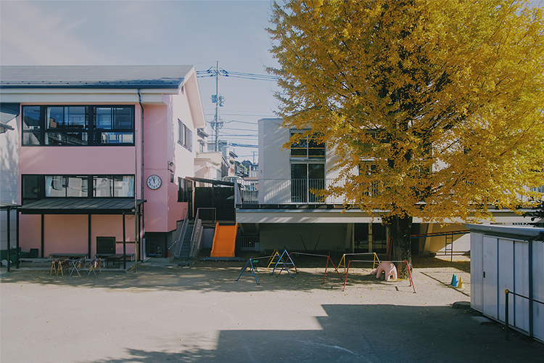
Yakirikko Hall
This is a hall wing newly installed at the private kindergarten. Considering the ginkgo’s root, the hall has been arranged on the second floor, and the non-columns pilotis adjoining the playground occupy more than half of the first floor. The slope connecting the playground and the hall is supposed to serve not only for children as a play but also for others in wheelchairs and buggies, etc. The turning of the seasons of the ginkgo that cover the façade helps control solar radiation, also adds color to the children's daily lives.
Data
| Location | Chiba, Japan |
|---|---|
| Program | Kindergarten |
| Type | Extension |
| Building area | 121.83 m2 |
| Total floor area | 207.71 m2 |
| Structural | Steel |
| Height | 2-story |
| Structural engineer | Enshu Structural Consultants |
| Mechanical engineer | Setsubikeikaku Co., Ltd. |
| General contractor | Nichinan Iron Construction Co., Ltd. |
| Completion | March, 2024 |
| Award | the Outstanding Performance Award of the 31th Chiba Prefecture Architectural Culture Awards (2025) |
