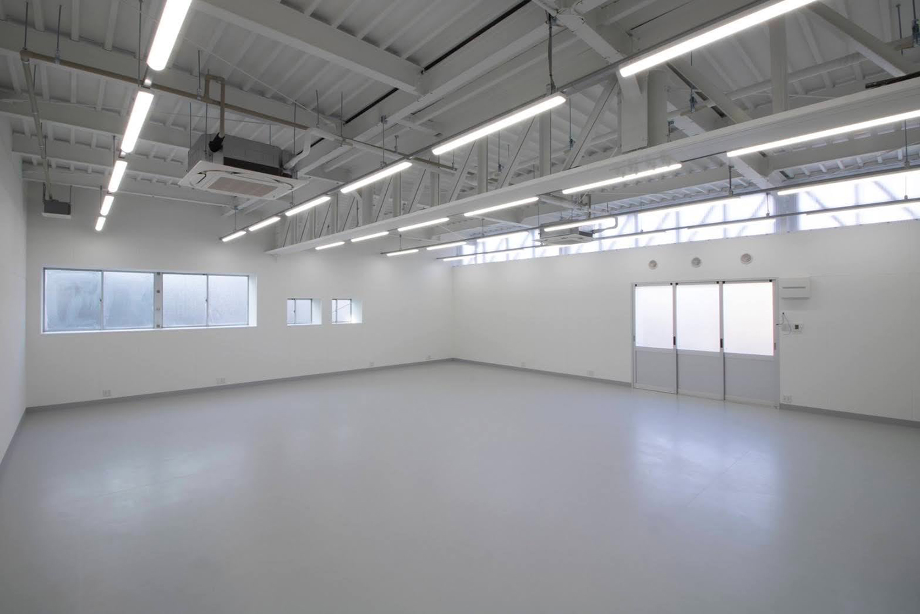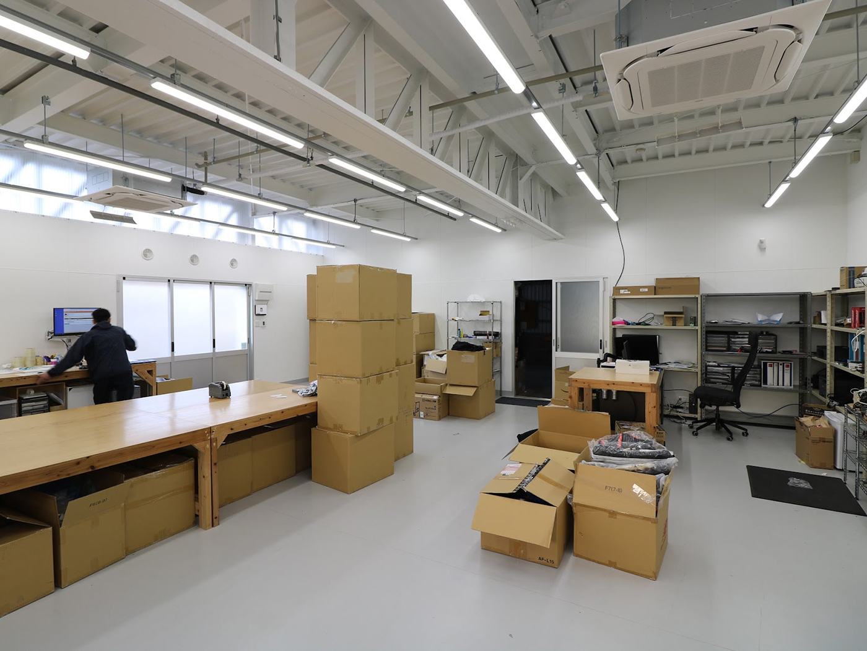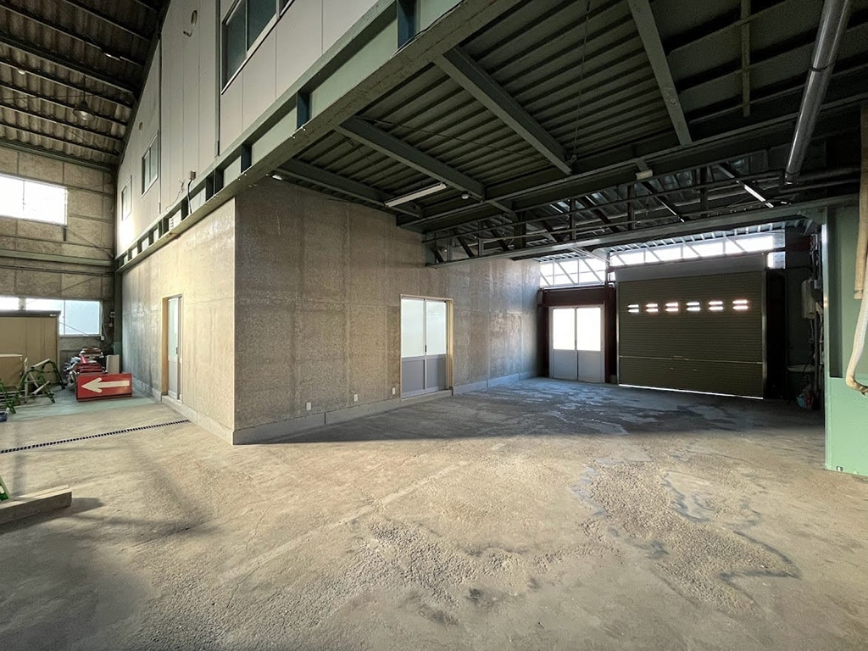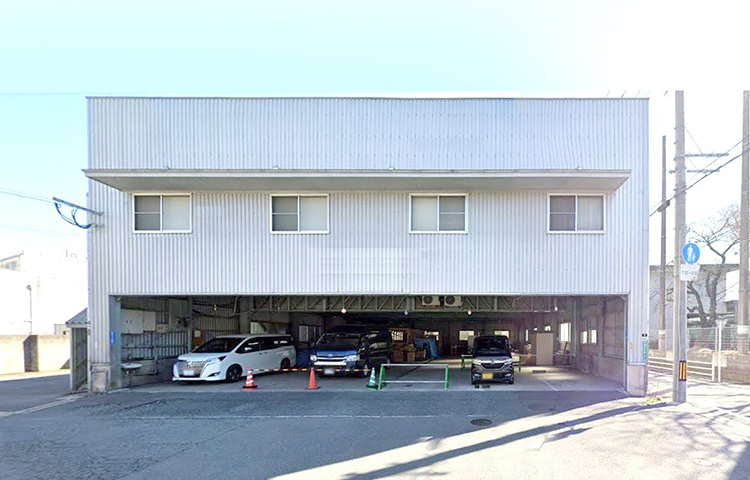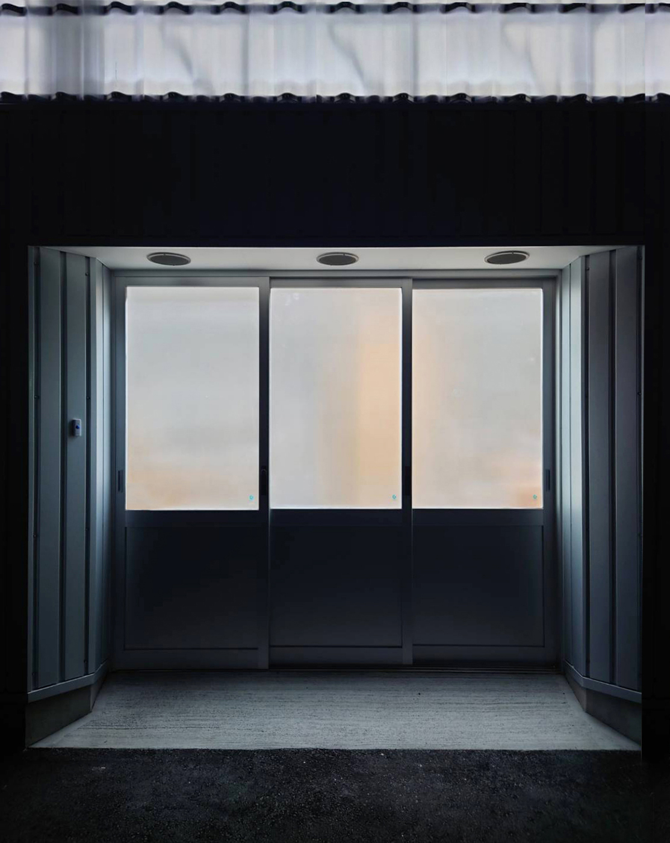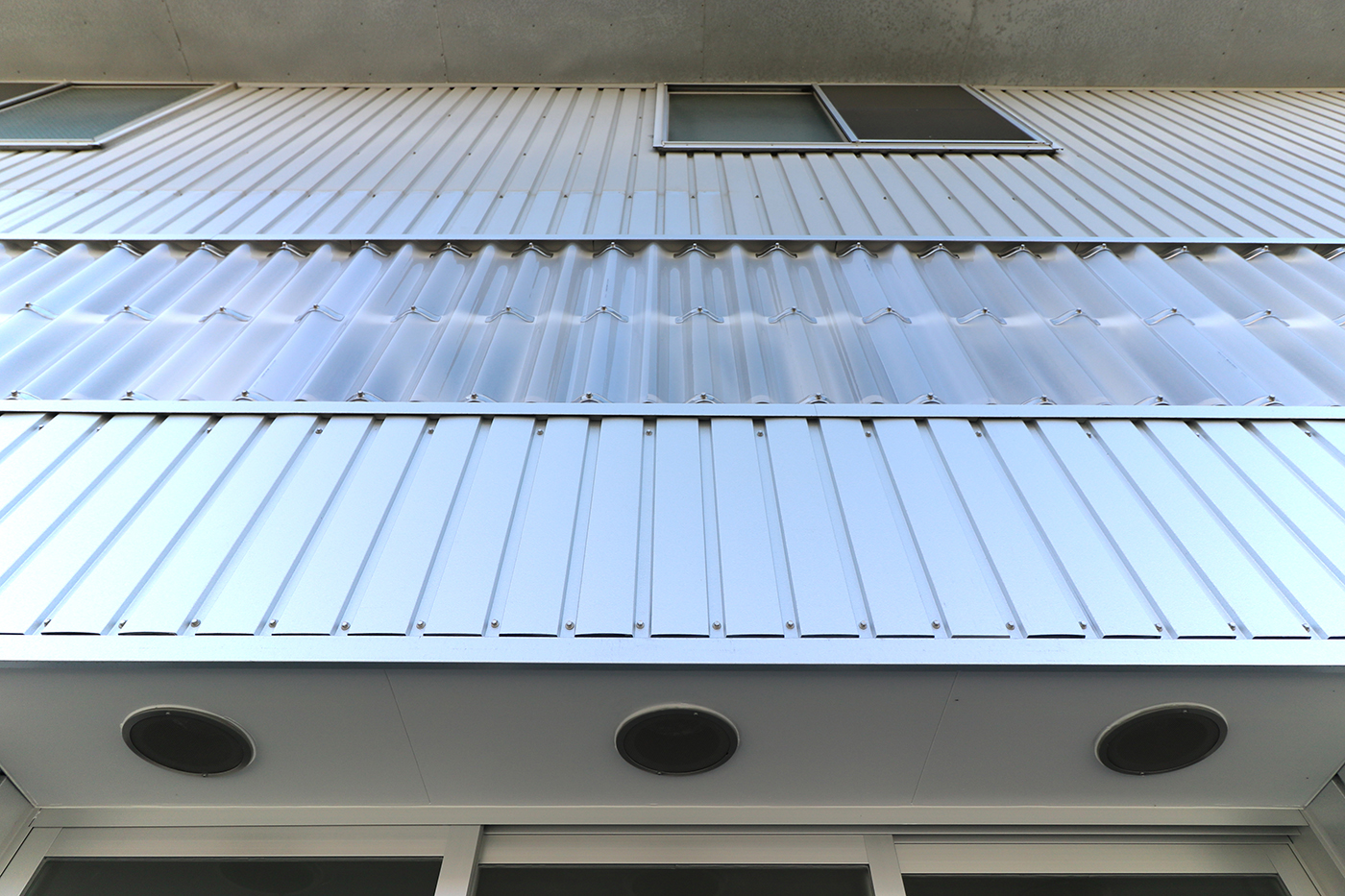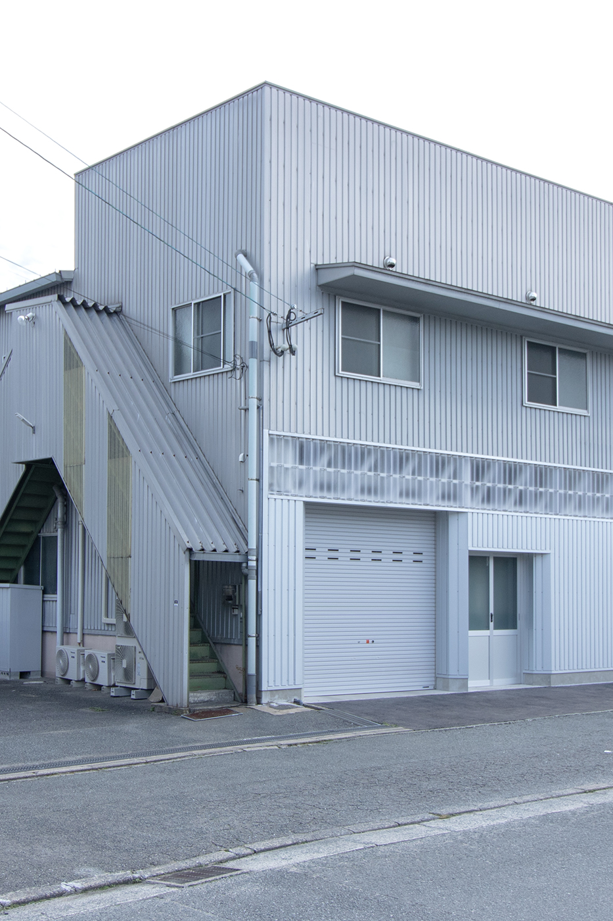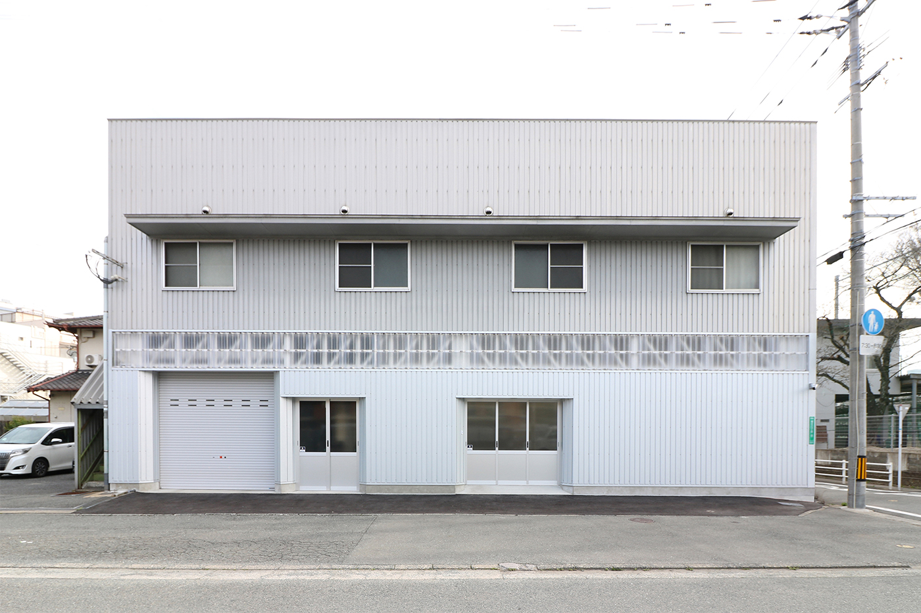
Renovation: Warehouse E
This is a renovation of a steel-frame warehouse that had been used for many years as a garage and office for a transport company. The workroom for taking orders, inspecting, and packing clothing for online sales has been newly installed. When blocking the frontage on the first floor that had been open for trucks to enter and exit, the high sidelight with polycarbonate was installed instead of the existing vertical wall siding to provide natural lighting. We hoped that the light from the nightlights would contribute to maintaining public safety in the area, replacing the previous company that operated 24 hours a day.
Data
| Location | Fukuoka, Japan |
|---|---|
| Program | Office |
| Type | Renovation |
| Building area | 446.04 m2 |
| Total floor area | 766 m2 |
| Renovation area | 446.04 m2 |
| Structural | Steel |
| Height | 1st floor of 2-story |
| Structural engineer | Den Arch.& Eng. Office Co., Ltd. |
| General contractor | Q-SHU Kensetsu Co., Ltd. |
| Completion | 2024 |
